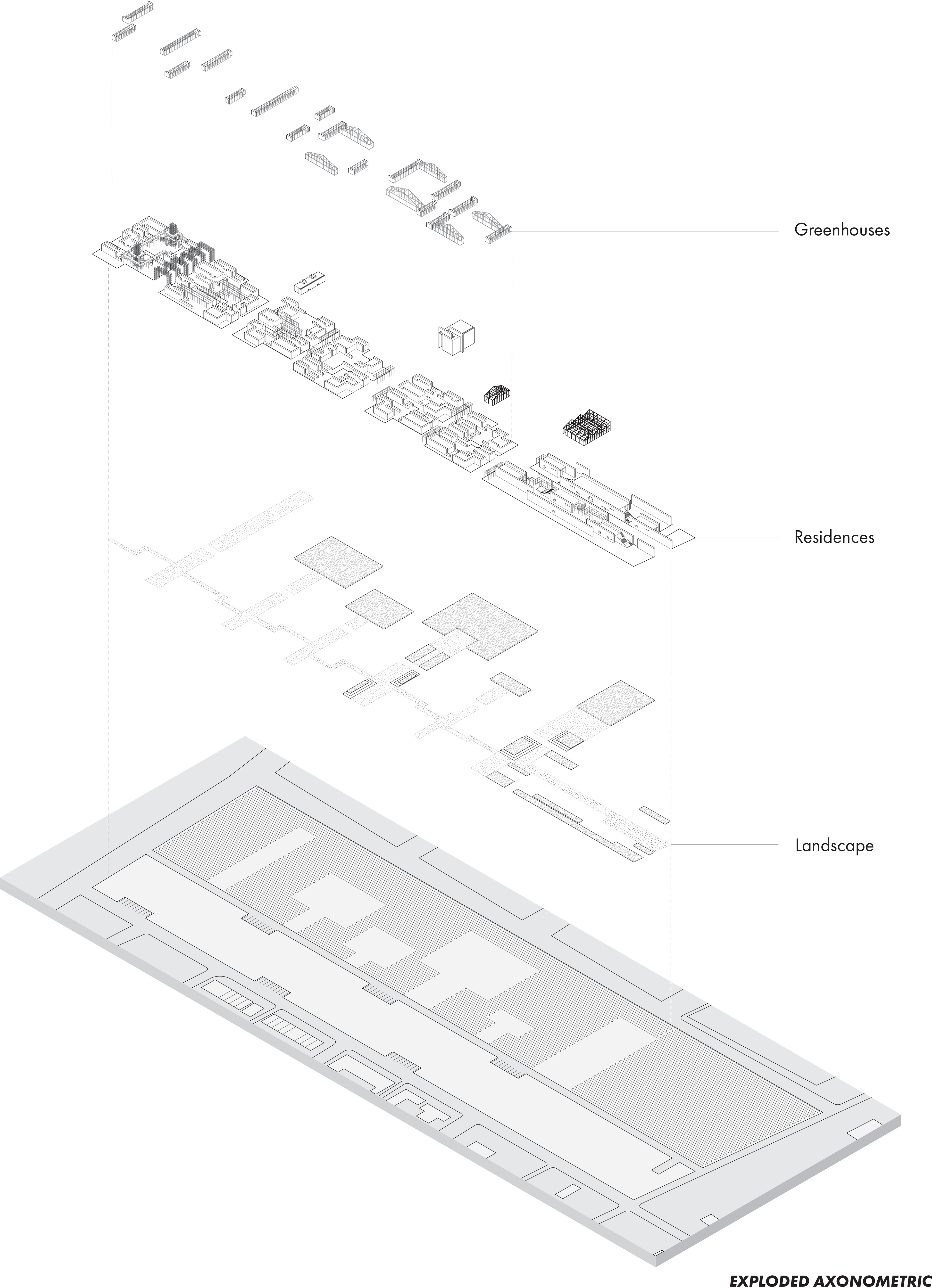2022 | Almono/Hazelwood, Pittsburgh, PA
Instructors: Jeremy Ficca
Collaborator: Xu Xu
Instructors: Jeremy Ficca
Collaborator: Xu Xu
The Almono Greens Complex project is situated on parcels 61-64 in the flats district, which is in close proximity to the Hazelwood neighborhood. After studying the Almono site and its relationship with the adjacent neighborhoods, we’ve decided to use the factory and housing as a means to create a more direct connection between the residents and the vacant lands. For this project, we explore the meaning of using local regenerative materials. The factory, or facility, serves as a generator for harvested industrial hemp products to be transformed into building materials, which are then delivered down the parcels to build housings directly adjacent to them. The site strategy elaborates on the concept of Urban Farming, which is the practice of cultivating, processing, and distributing harvests in or around urban areas.


The directionality and spacings of the complex are inspired and guided by the rows of the farmland, which are structured through a language of hempcrete walls flowing from the neighborhood to the river. Occupiable spaces are inserted in between the hempcrete walls, and that relationship stays throughout the whole complex. The hempcrete walls are 3’ thick and are built slightly taller than the occupiable spaces to create a sense of monumentality and strengthen the insertion relationship between the walls and the occupiable spaces.
A central alleyway is placed in the middle of the site, encouraging people to walk and emerge themselves among the monolithic hempcrete walls. Parking spaces are scattered among the site, and public plazas are placed so that they connect the entrance and the central alleyway. In terms of housing, we designed 4 housing modules of different sizes and they are placed throughout the site in a curatorial way. The housing units are divided into clusters and within each cluster, there is a semi-public plaza serving the adjacent units. Each housing unit is designated with a private courtyard. Shorter hempcrete garden walls are used to provide boundaries to spaces but at the same time provide visual transparency. The greenhouses connect the housing units on the second level and provide a more private layer of connection.
The housing would be constructed in different phases: originating from the facility, the houses will slowly be built along with the site. The central alleyway will first be constructed to mark the intended growth of the site. Both facility and housings remain as one floor only, and the roof of them are taken advantage of as gardening opportunities.