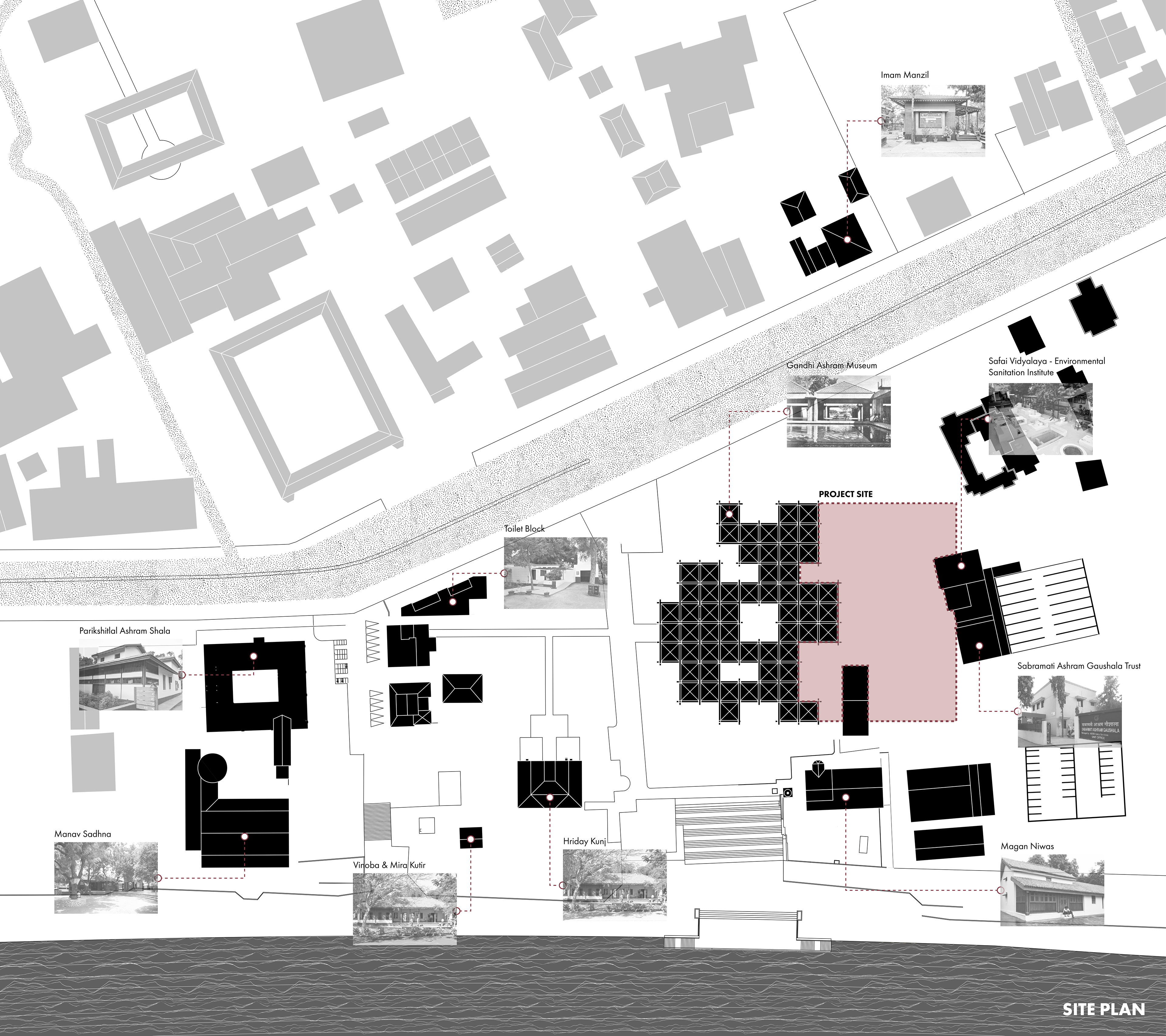2022 | Ahmedabad, India
Instructor: Sarosh Anklesaria
Instructor: Sarosh Anklesaria
This project is an extension of the Gandhi Memorial Museum designed by B. V. Doshi located in the Sabarmati Ashram in Ahmedabad, India. As of right now, there are over 30,000 letters and 50,000 books that the museum stores but are not exposed to the public. This project serves as an extended storage space for the archive collection, at the same time making the knowledge more accessible to the locals, travelers, and scholars. The program includes libraries, offices, meeting rooms, archives, and residential spaces for visiting scholars.


The project challenges the traditional definition of “library” and “archive.” What I have discovered is that archives/knowledge can be both tangible and intangible. Tangible is the actual paper written copies, intangible being the knowledge transferred through the word of mouth. The definition of the library can be redefined accordingly so that a library doesn’t have to be a place for storing and reading. Any place that allows the transfer of knowledge can be counted as a library. India has a really rich history of oral knowledge, and in consideration of that, this project focus on the communication aspect of knowledge.
The architecture is played on a grid system that is extracted from the grid of the Gandhi Memorial Museum. The grid is then redesigned to be a tartan grid system which allows more architectural opportunities. Building blocks are inserted according to the grid. The building acts almost as a buffer between the existing buildings. The structures are divided into permanent and temporary. The actual library and archive spaces are permanent and are made out of earthen materials. This is because there will be continuing needs for storage. The temporal space will be a series of bamboo pavilions that house the oral library, focusing on the communication of the project. They are designed to be easily assembled and disassembled. The roof of the pavilions is divided into two. The part facing the sun is made out of metal panels and the other side is covered with cloth. Residents will be able to adjacent the openness of the cloth according to the weather.