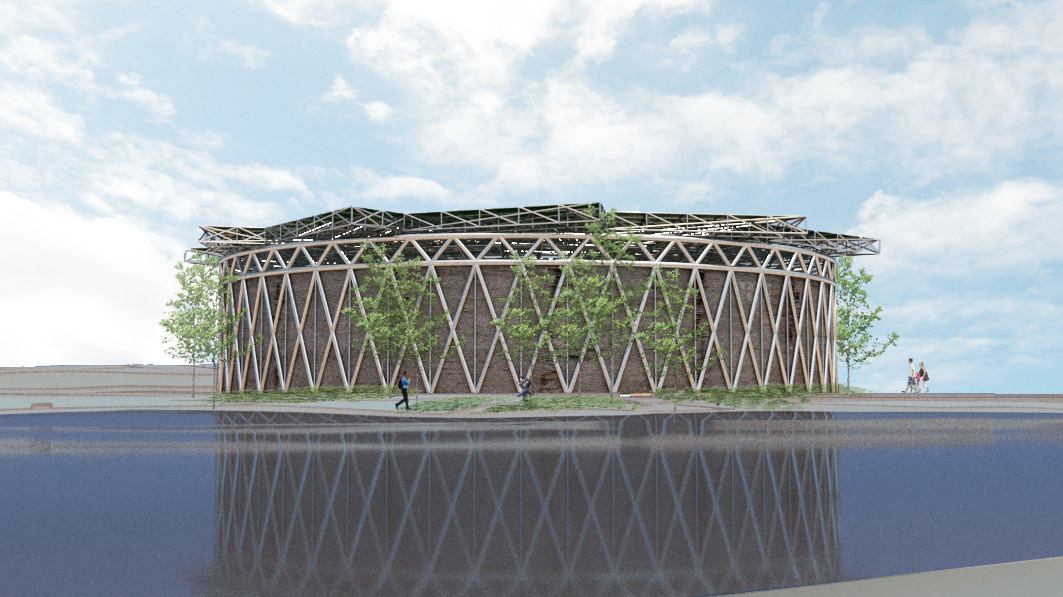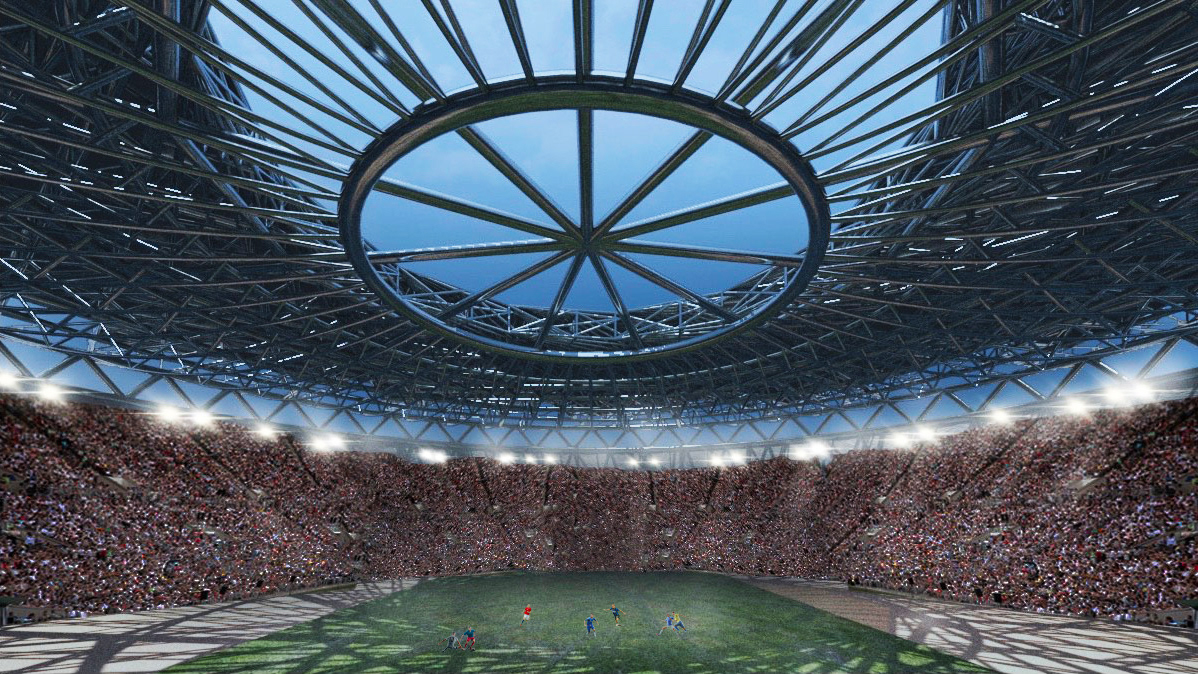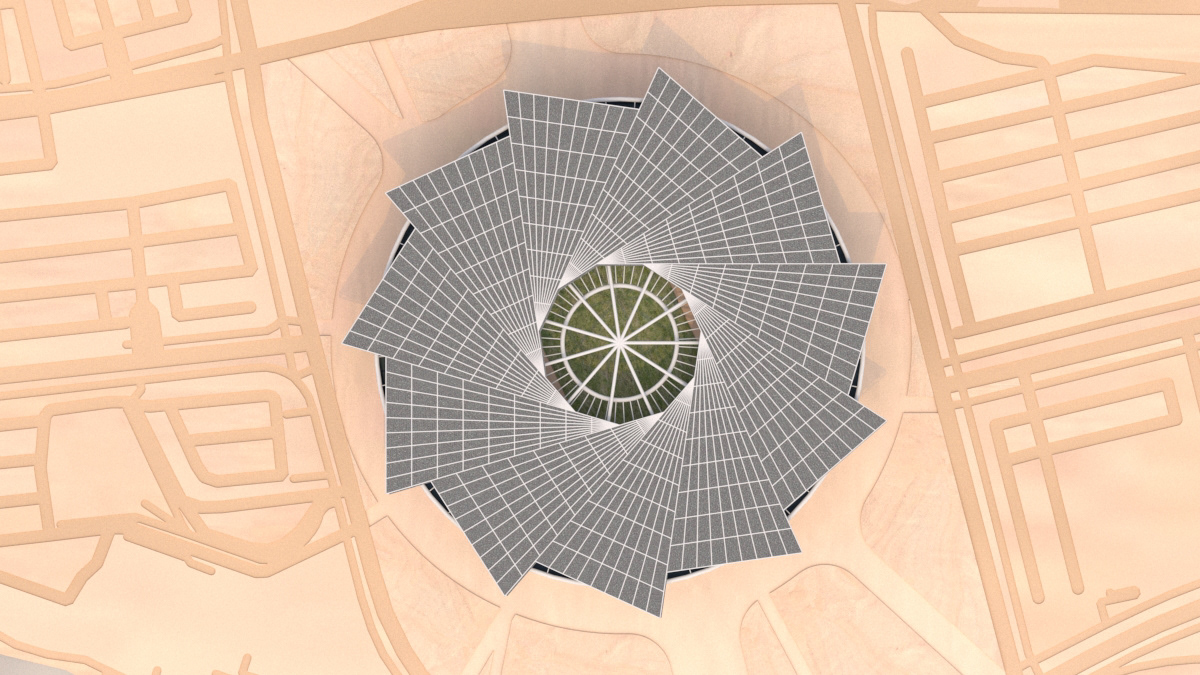2020 | Pittsburgh, PA
Instructors: Eddy Man Kim, Jinmo Rhee
Instructors: Eddy Man Kim, Jinmo Rhee
This is a purposal for a sport stadium located near the residential area in downtown Pittsburgh. The base structure of the stadium employs the method of x-bracing, which is inspired by the structure of Oracle Arena in Oakland, California. The roof structure of triangular discs is added on top of the shorter x-bracing structure, allowing the oculus to remain and sunlight to come in. The oculus is the most open in the center and dissipates as the density of the joists increases from the inner to outer ring.


The roof structure is comprised of flat triangular discs which converge at the outer ring of the cylinder structure to create an oculus for the center of the stadium. The structure of each triangle has joists which connect from the stadium cylinder structure to the discs and allow for girders to support the roof. The density of the girders increase inside the triangular prisms. Each triangle cantilevers over the base of the cylinder to allow for shade outside and sunlight through the main cylinder structure.

