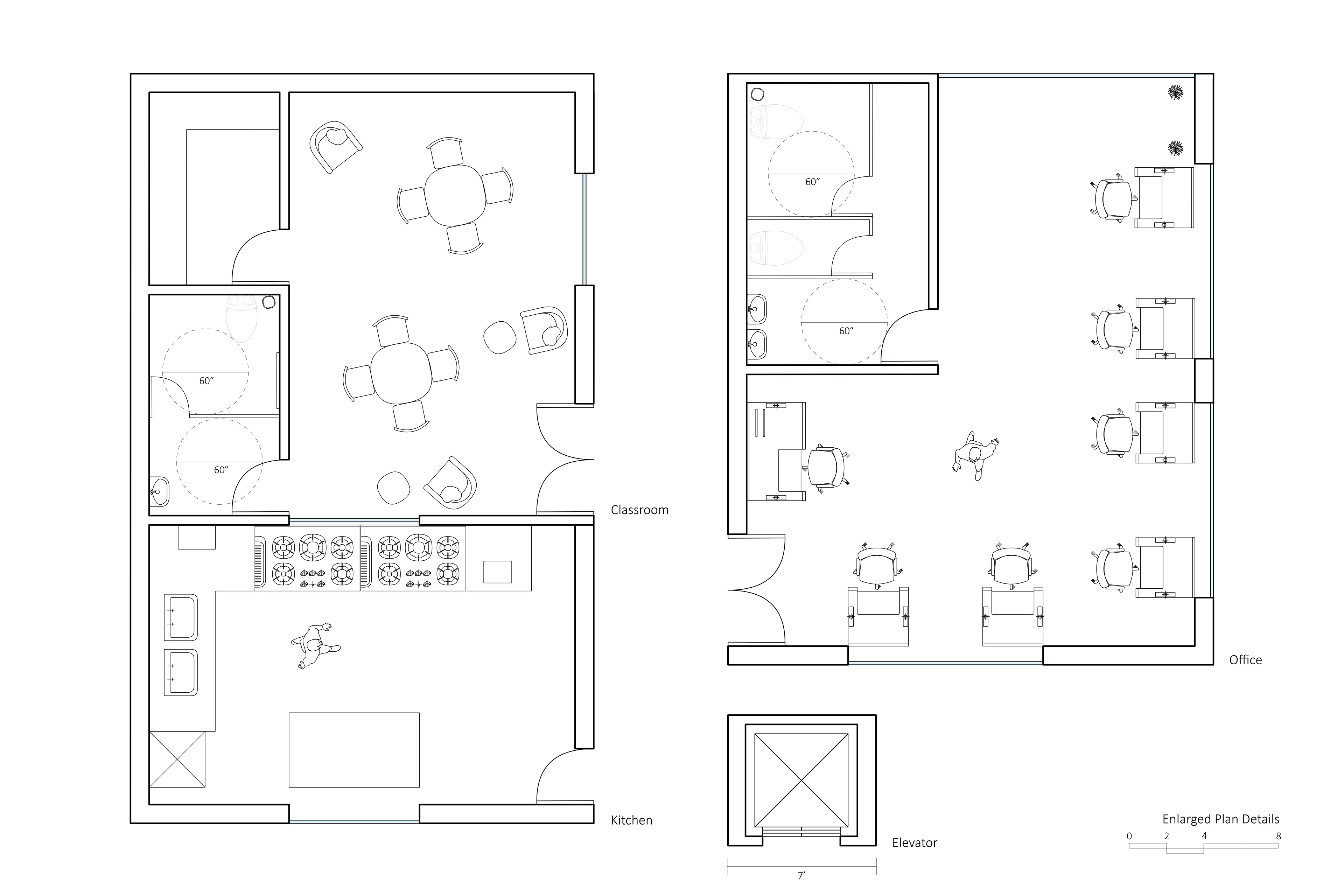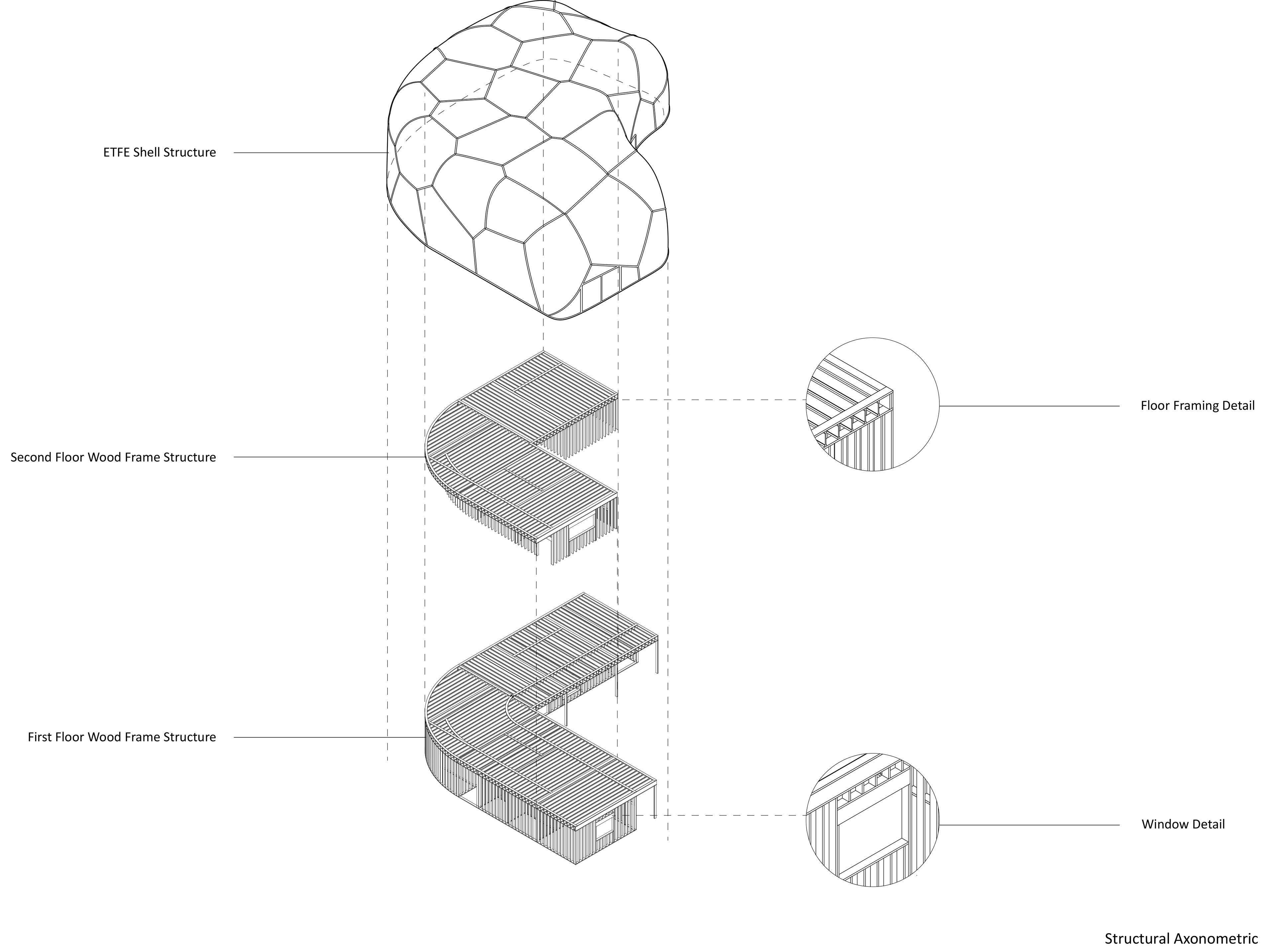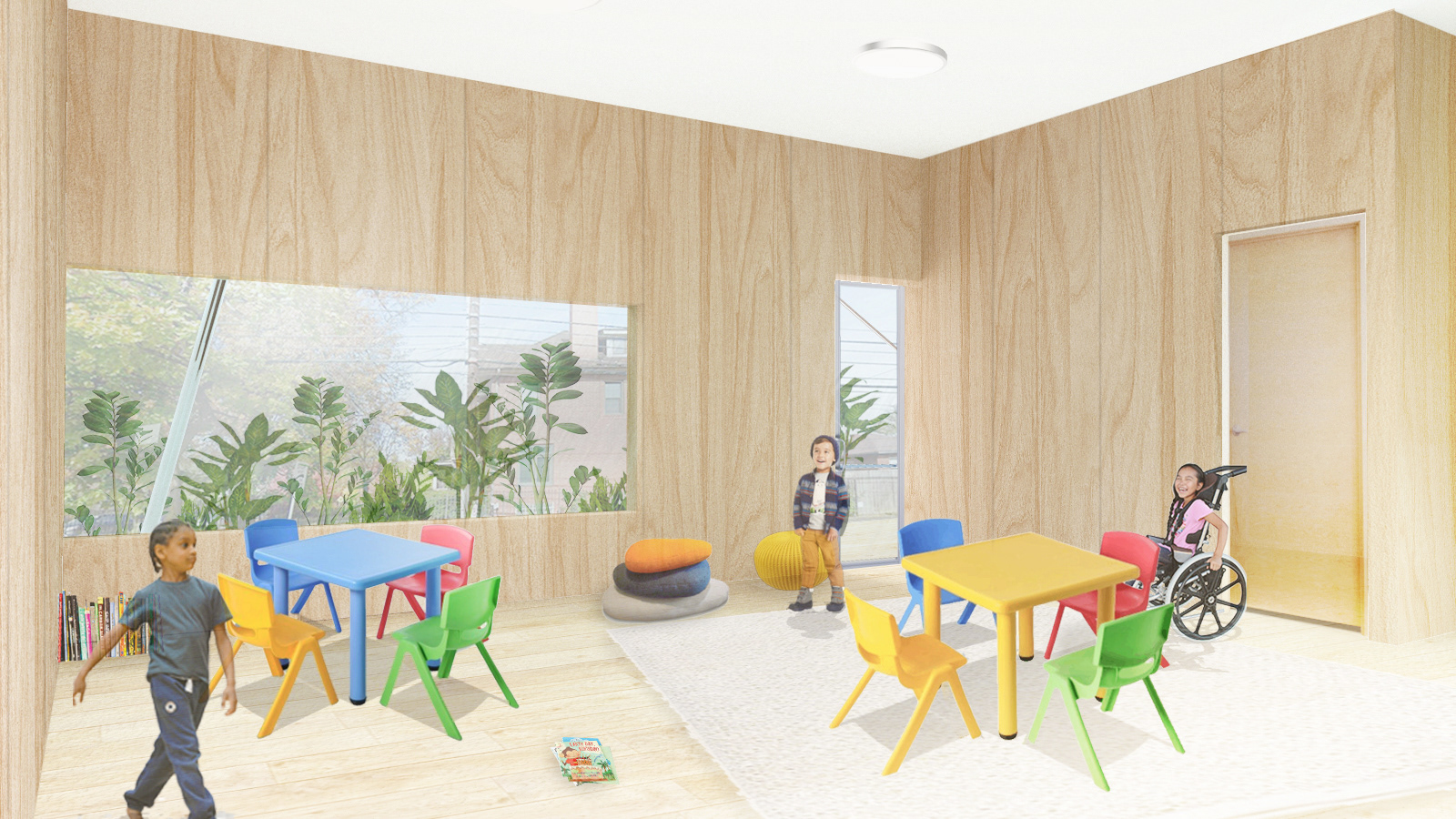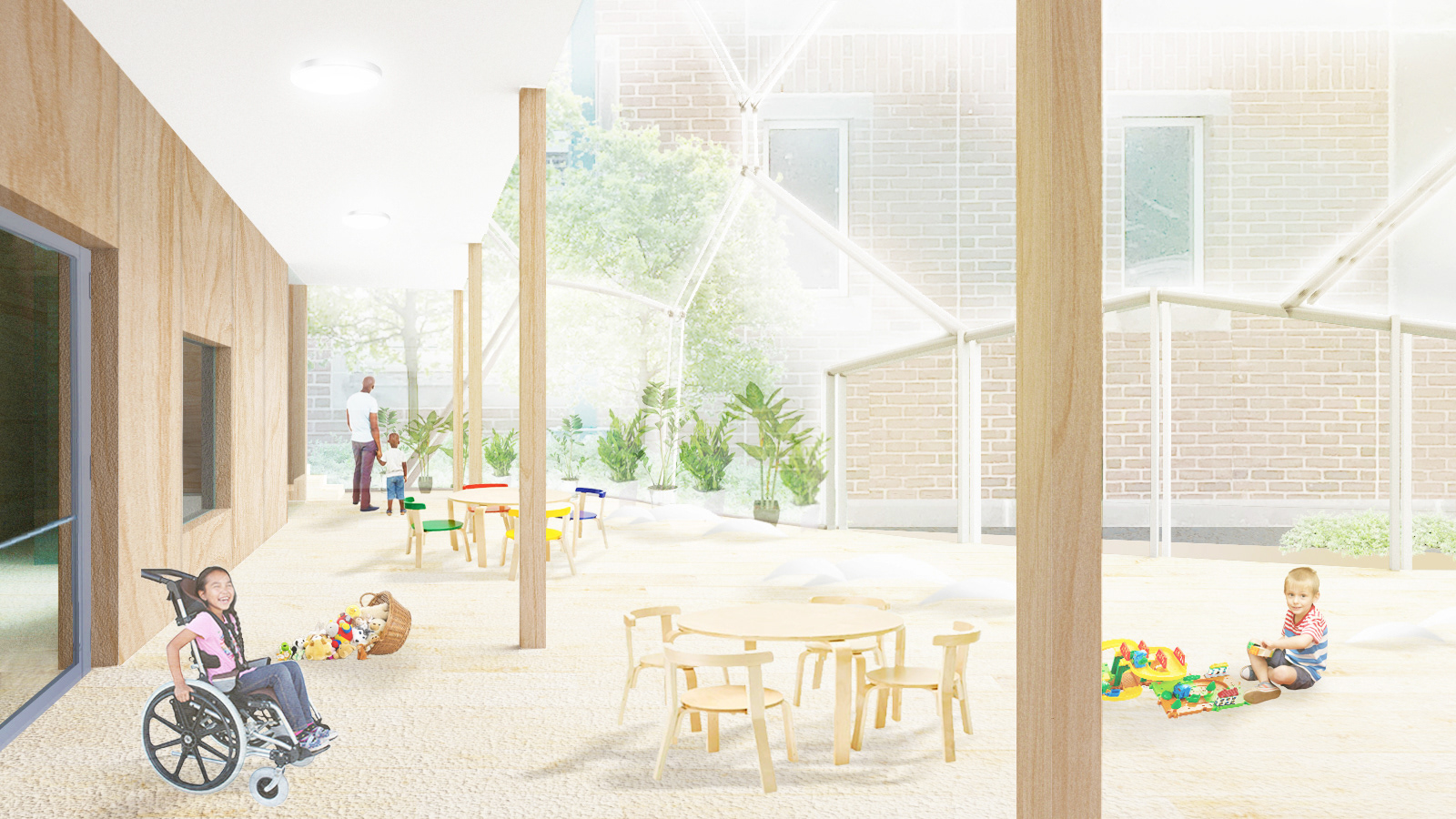2021 | Squirrel Hill North, Pittsburgh, PA
Instructors: Joshua D. Lee, Azadeh Omidfar Sawyer
Instructors: Joshua D. Lee, Azadeh Omidfar Sawyer
This is a design proposal of an Inclusive Learning Center for all children including children with unique and complex gifts and abilities. The learning center shelters a variety of programs including classrooms, a large central play area, storage, utilities, offices, and administration rooms. The total area of the building is limited to 6,000 sf. The Learning Center provides a variety of educational activities as well as a place for informal learning. The center also provides a welcoming environment. The interior classroom spaces are designed to nurture social behavior and enhance the child’s “self-concept”.

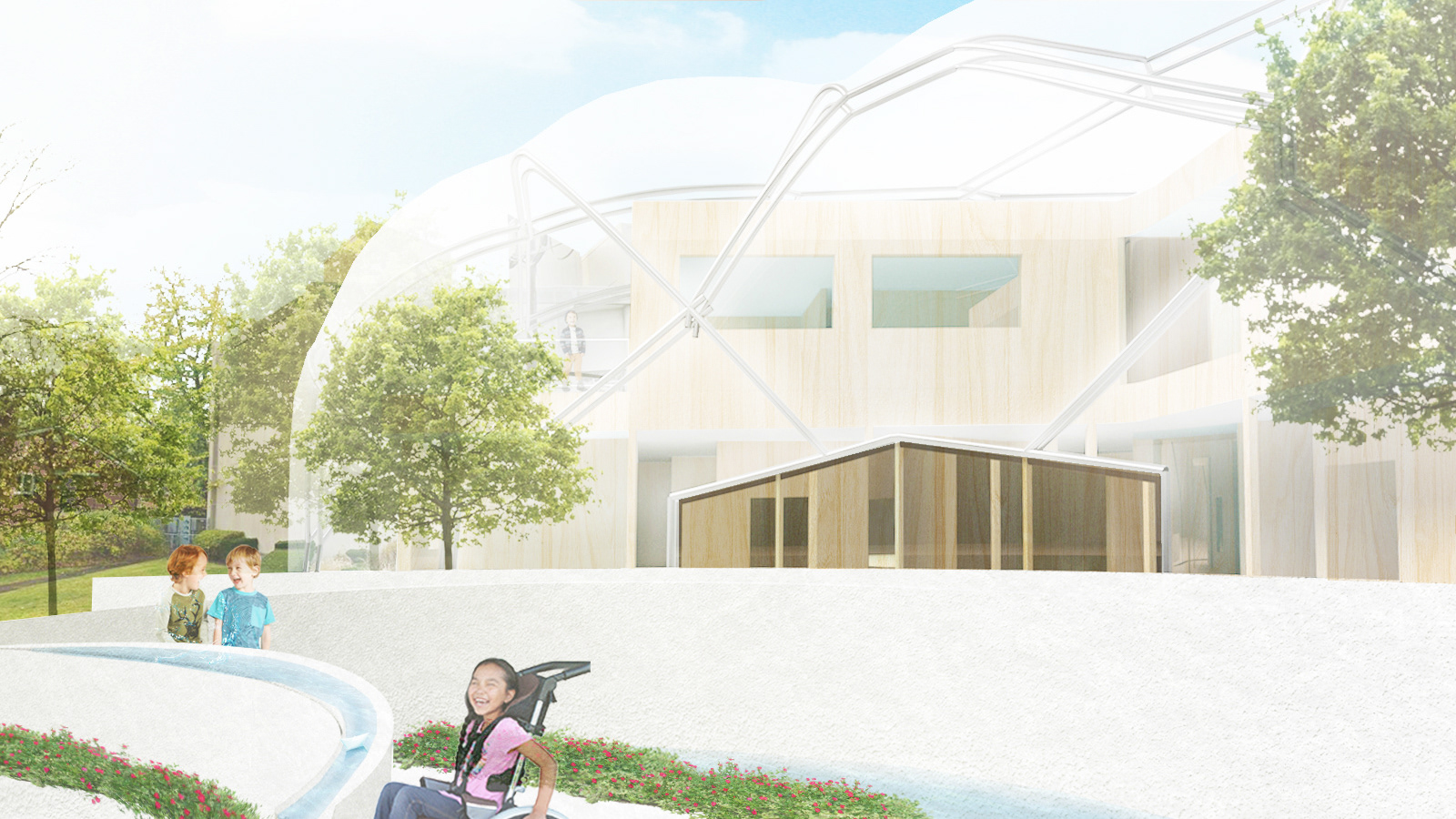
The main goal for this design purposal is to create a environment that is both protective but also interactive for the children. The design uses layering technique to map out the site, creating a gradient from public and private and also encourages externalization. For children younger than 5 years old, it is important for them to learn through interaction with nature both visually and physically. By using an ETFE bubble shell to block out the rain and the wind, children are able to interact with their surrounding environment in a protected space.
