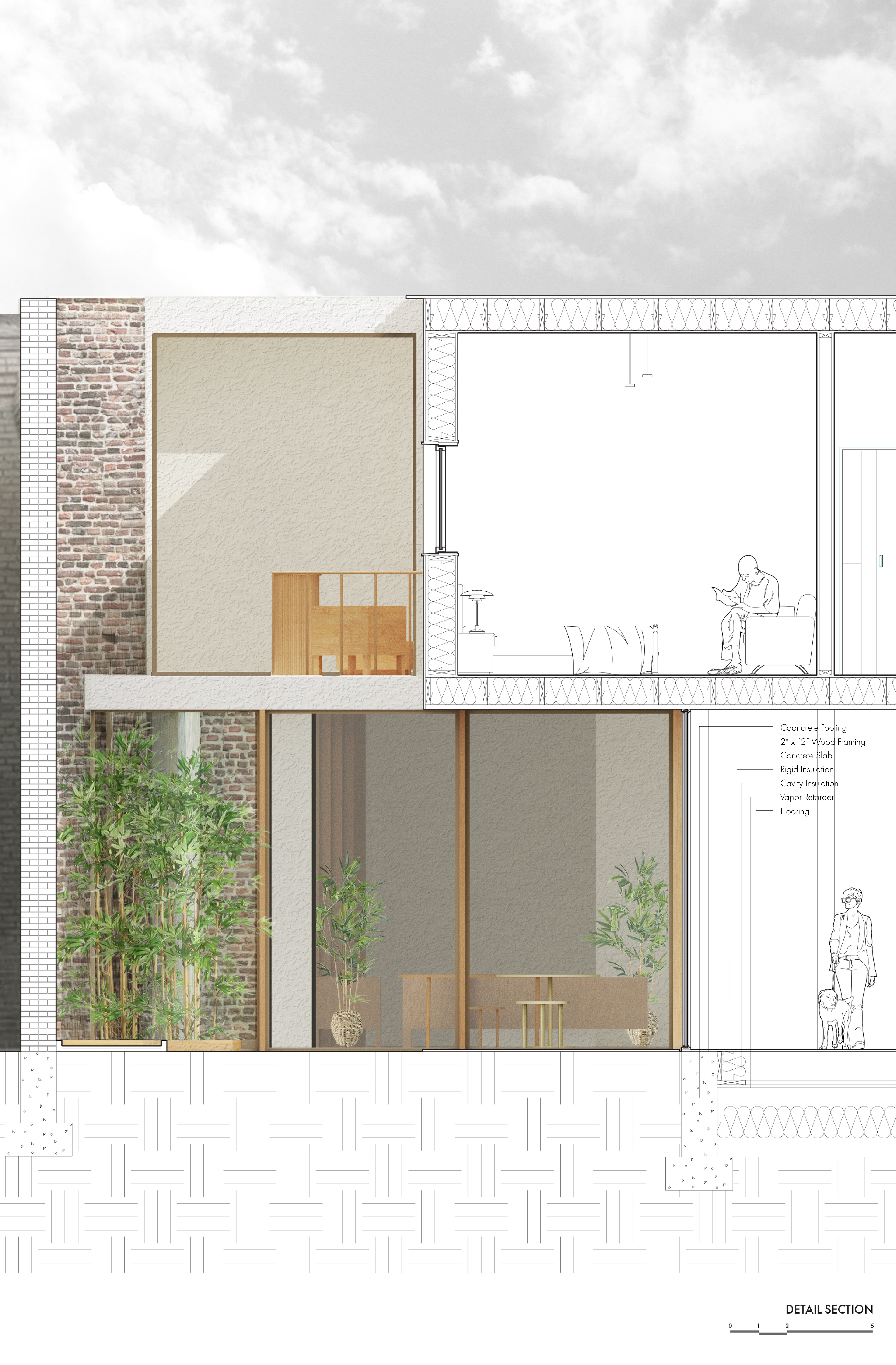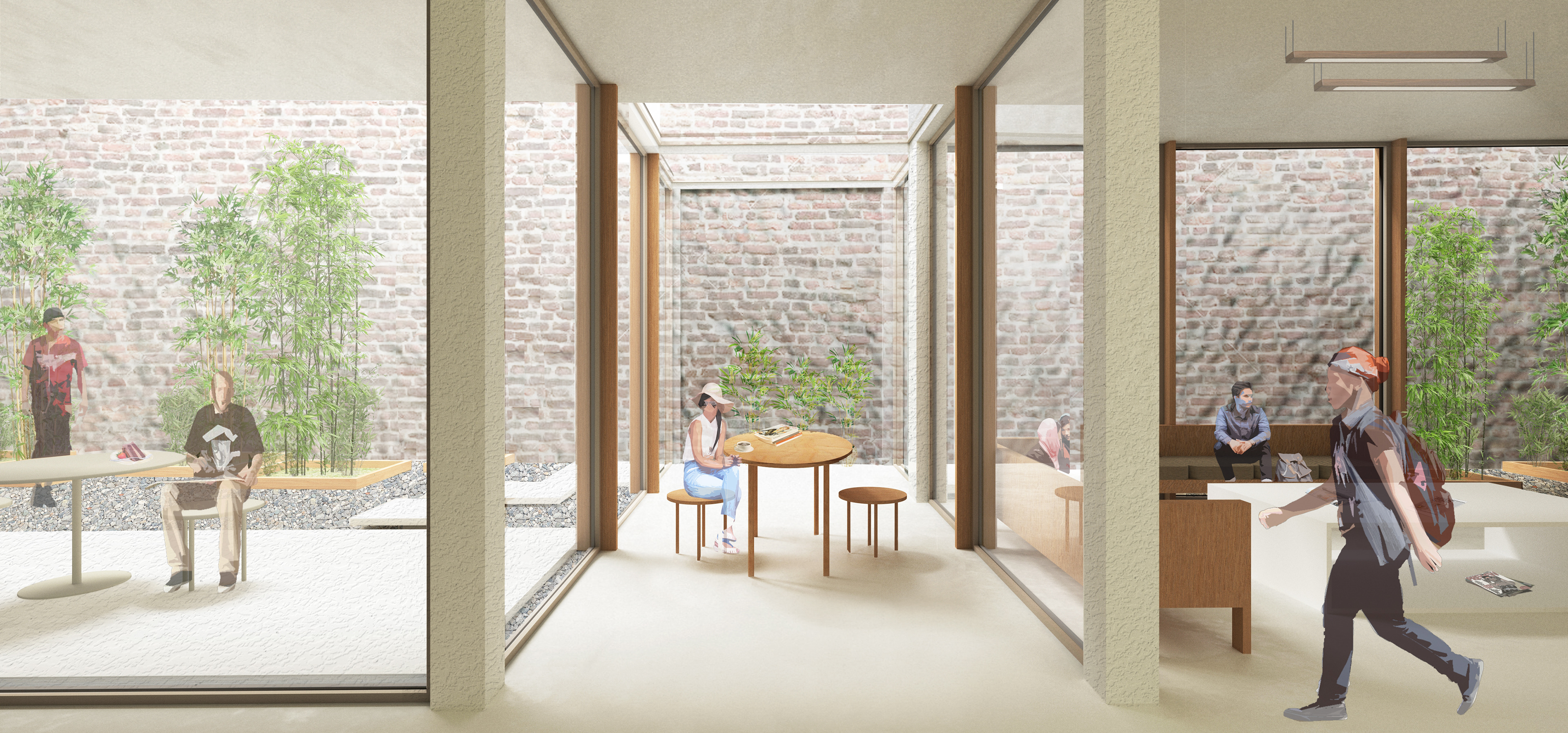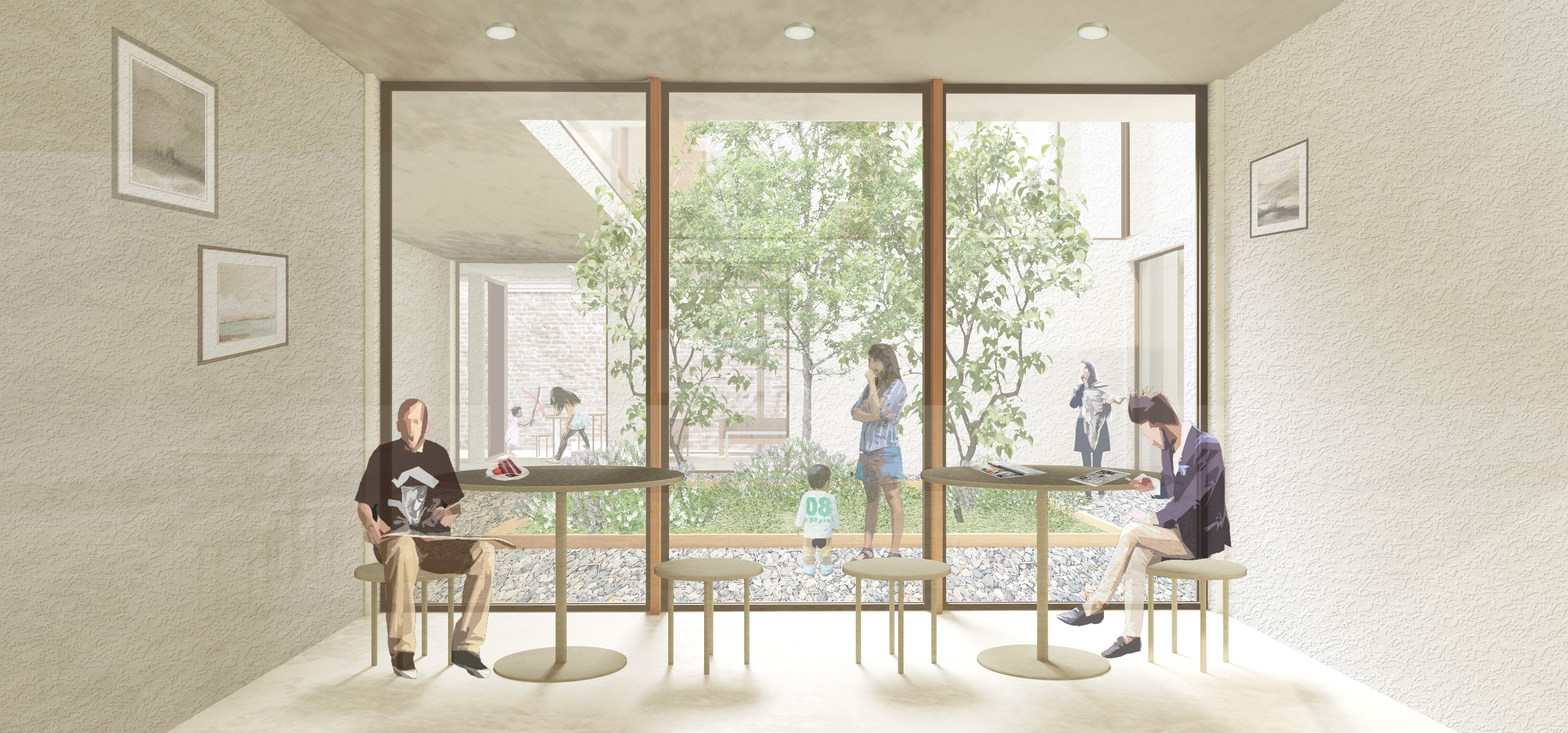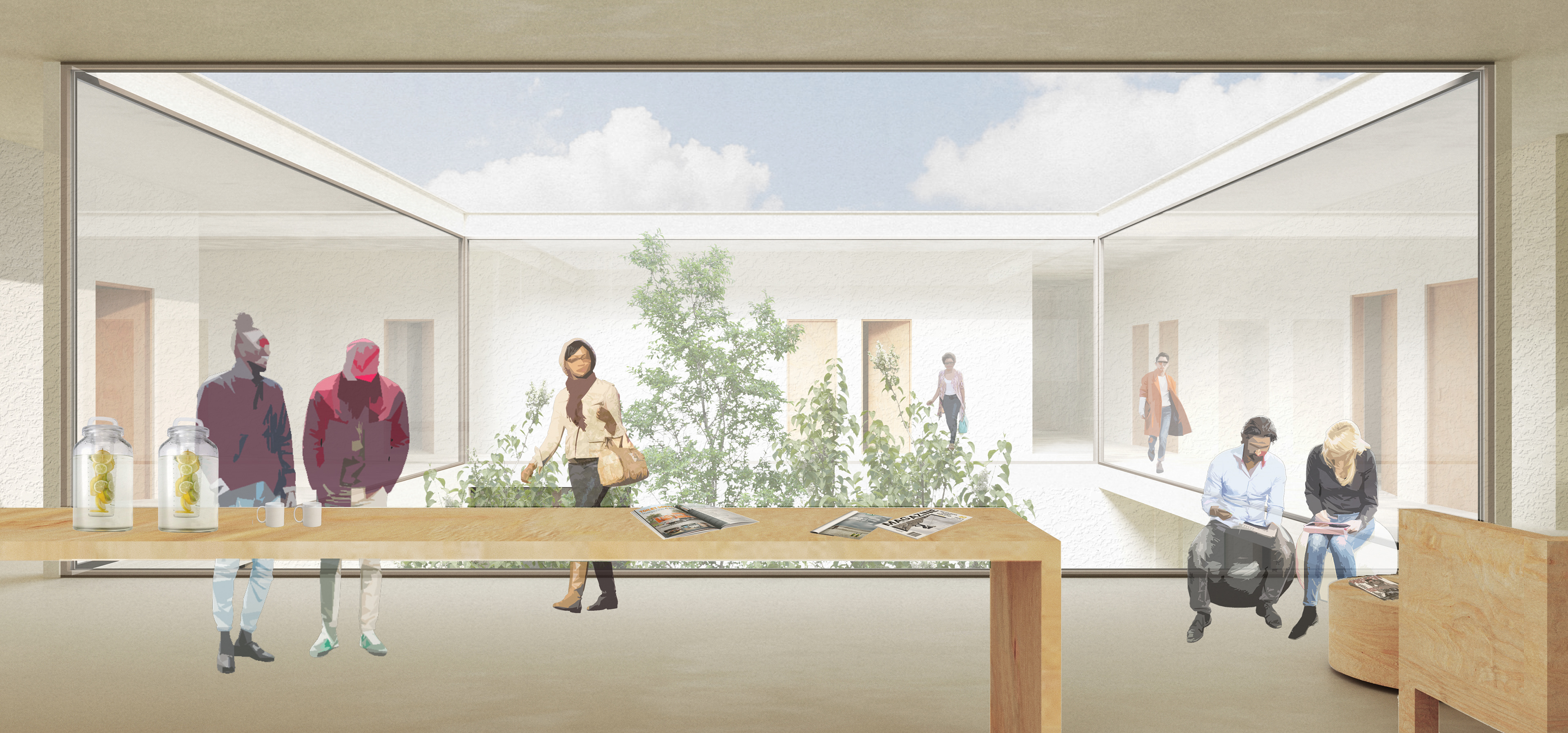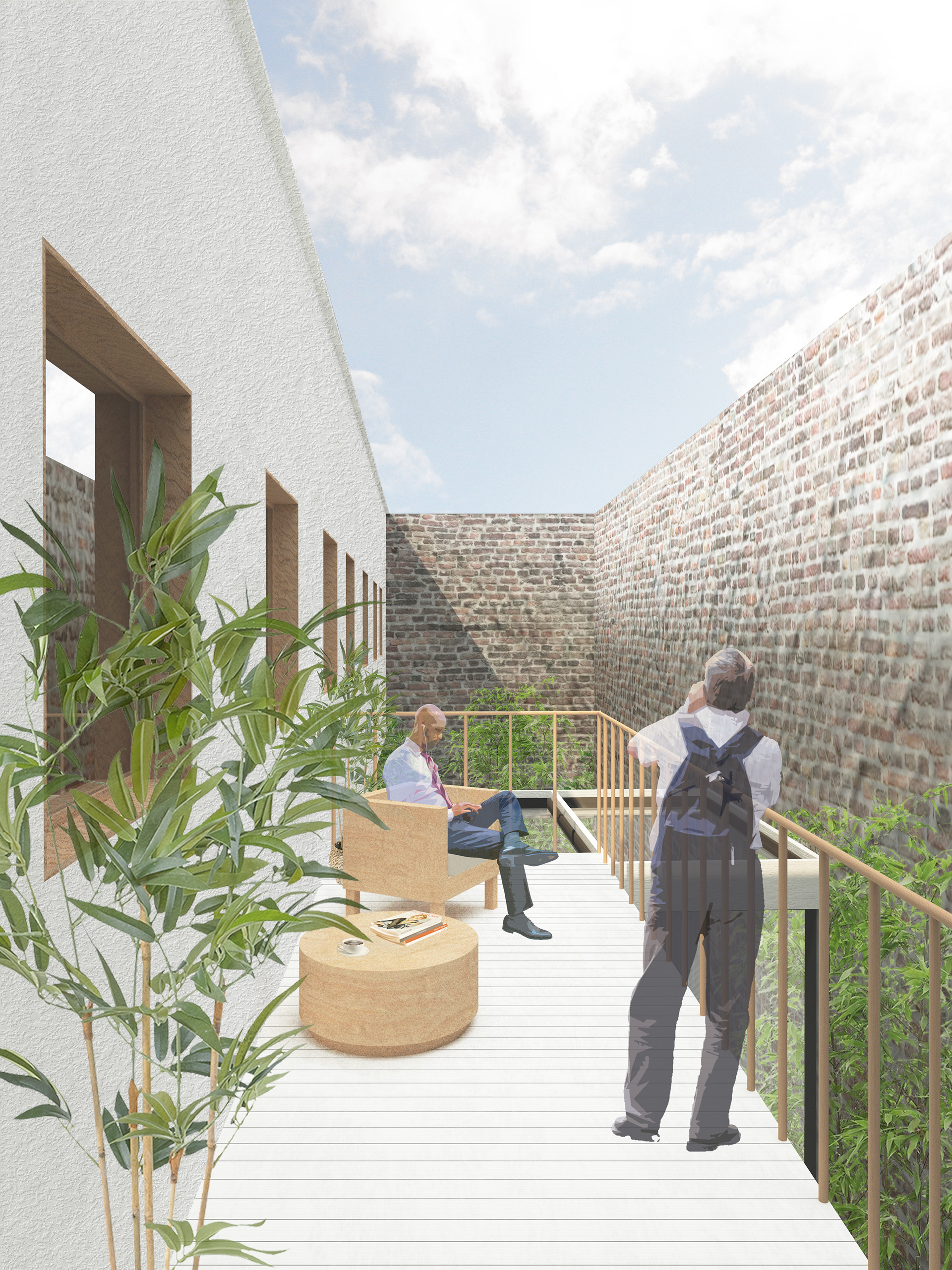2022 | Lawrenceville, Pittsburgh, PA
Instructors: Manuel Rodríguez Ladrón de Guevara, Jeremy Ficca
Instructors: Manuel Rodríguez Ladrón de Guevara, Jeremy Ficca
This proposal of a youth hostel thrives to integrate the remains of an old brick building, which can be commonly seen in the Pittsburgh neighborhood, with materials and structures that are relatively modern. By adding concrete and glass on top of the existing brick facade, a more comfortable living condition can be provided to the travelers of the younger generations, and at the same time submerge them in the traditional Pittsburgh style of housing.
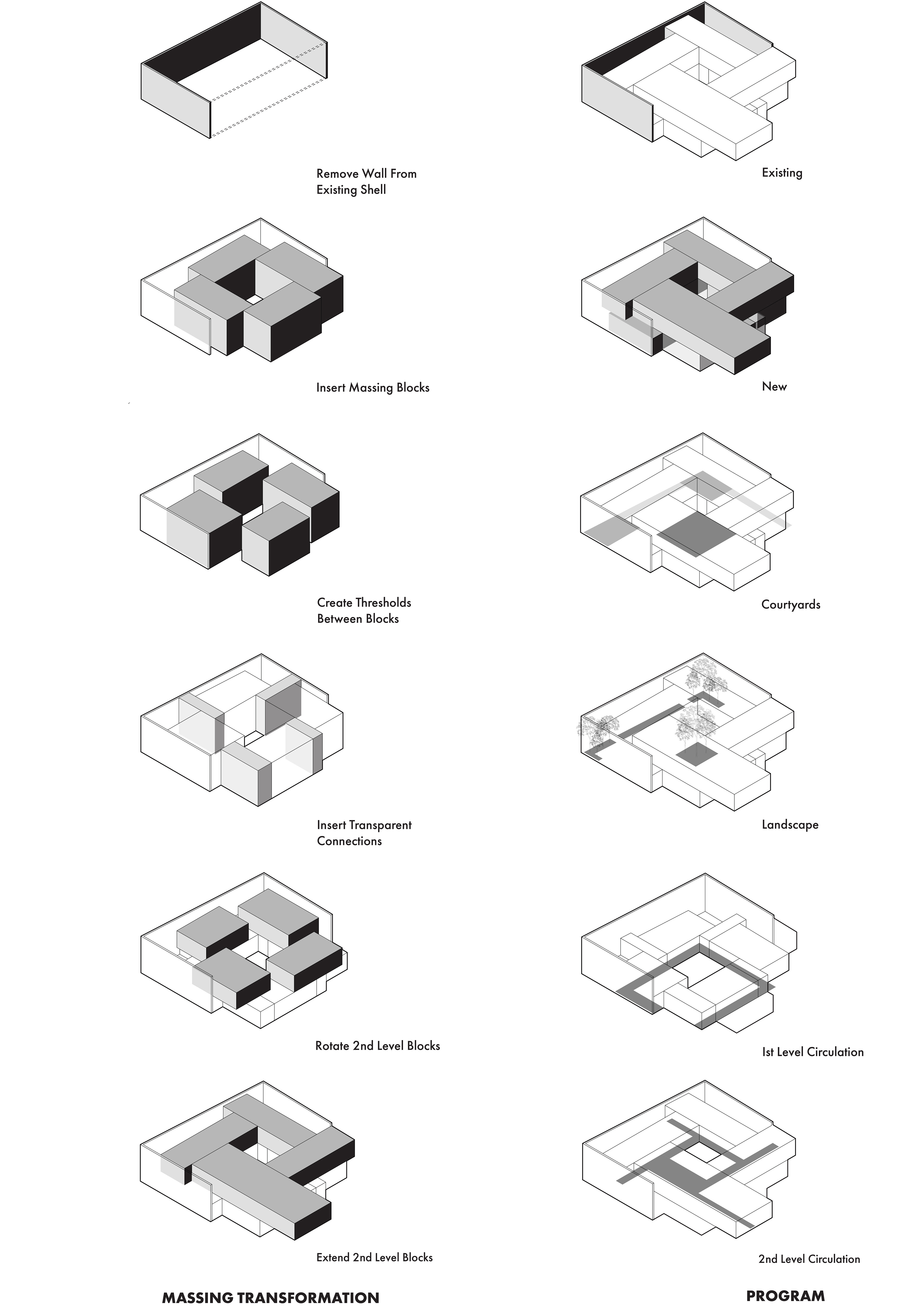
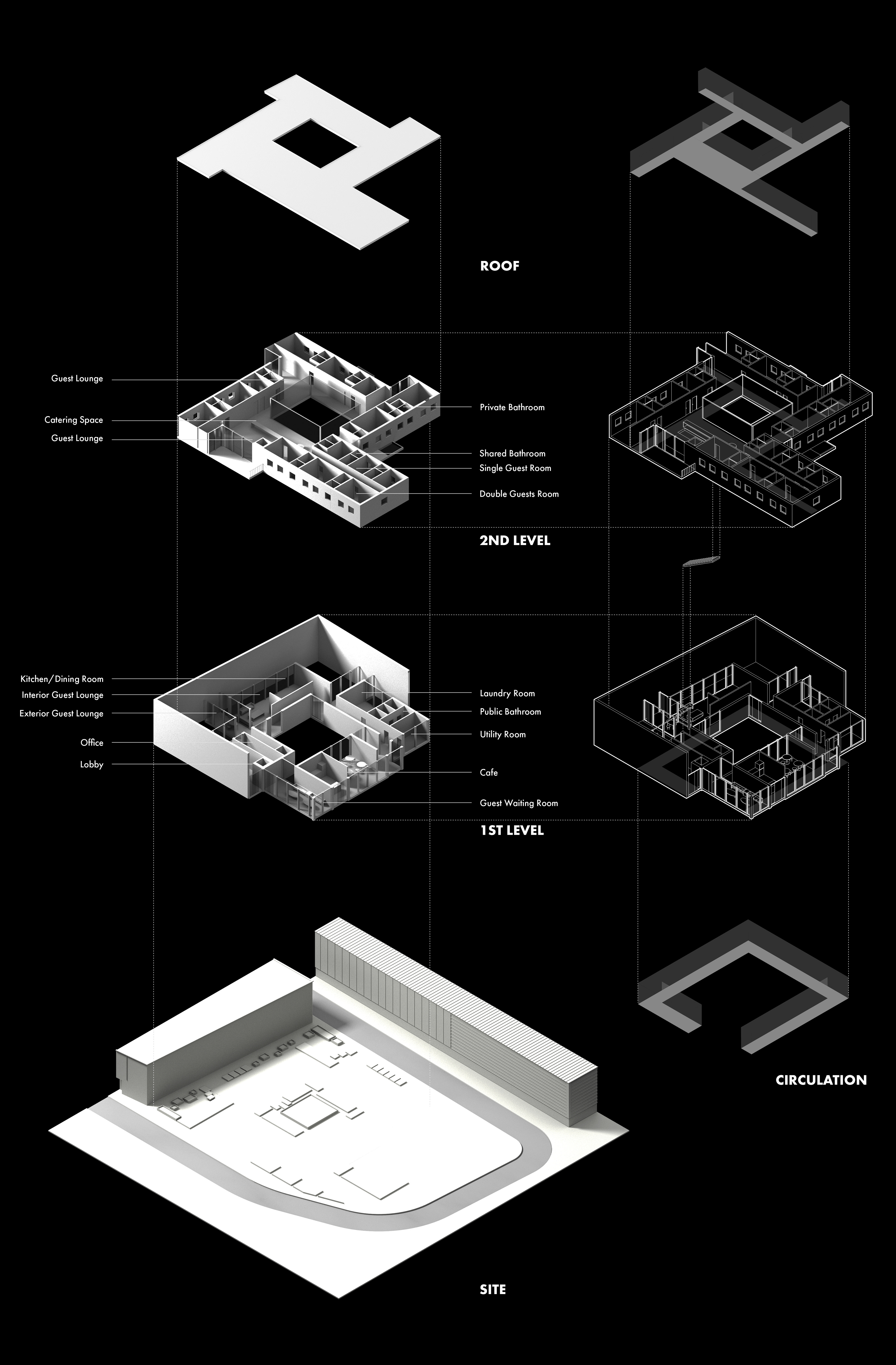
The building masses of the hostel consisted of four interlacing and repetitive units on each level, which speaks a language similar to the typical modular architecture. To explore the relationship between the existing shell and the newly placed hostel, the building masses are located and oriented in a way that they break down the courtyard space into one central courtyard and many smaller outdoor spaces on the corner. Since the indoor programs differ from space to space, the outdoor spaces also carry different functions and identities. Because the hostel is surrounded by an existing brick shell, having many smaller courtyards ensures building mass from all directions can be exposed to natural daylight. The building layout helps to maximize the existence of threshold conditions in-between areas, also allowing many opportunities for different kinds of transition conditions to appear in between masses. Between each solid building mass, transition spaced built with glass are placed to expose the view of the outdoor to the inside, thus creating a diverse living experience. The glass transition spaces also allow people to pass in between buildings being transparent to the outdoor view but also being covered.

